Plano Park Townhomes - Apartment Living in Plano, TX
About
Welcome to Plano Park Townhomes
2253 Ashley Park Drive Plano, TX 75074P: 972-632-3592 TTY: 711
F: 972-578-1570
Office Hours
Monday through Friday 9:00 AM to 6:00 PM.
Impeccable quality, style, and elegance await you at Plano Park Townhomes in Plano, Texas. Ideally situated in the northern portion of the state, you will be close to everything you want and need, including fantastic restaurants, shopping venues, and entertainment destinations. If you crave the outdoors, you will love the close proximity to the many lakes and parks in the area. Getting around is a cinch with easy access to local highways and the President George Bush Turnpike.
These distinctive townhouses are a must-see! Choose from great features such as washer and dryer connections, walk-in closets, and vaulted ceilings with six floor plan options of one or two bedroom townhouses for rent. Entertain effortlessly with the dry or wet bar in the living area and stay cozy and warm by the wood burning fireplace. Finding the perfect fit for your unique lifestyle is simple with one-story, two-story, loft, and den options. We welcome your furry friends to our pet-friendly community, so bring the whole family!
Outside your townhouse, you can enjoy the beautiful architecture, a refreshing dip in our resort-style pool, or have a picnic by our covered grilling area. There is also a playground, covered parking, 24-hour emergency maintenance, and security patrol for your convenience and peace of mind. Our friendly, professional staff is ready to provide prompt and excellent service when you need it, so call us to schedule an appointment today. See why Plano Park Townhomes are the best-kept secret in Plano, TX!
Check Out Our Video Tours on YouTube!Specials
$800 off your first full month rent!!
Valid 2025-05-15 to 2025-07-31
Call today about our special: $800 off your first full months rent.
With approved application. Payment of security deposit and lease signed within 72 hours of approval required.
Floor Plans
1 Bedroom Floor Plan
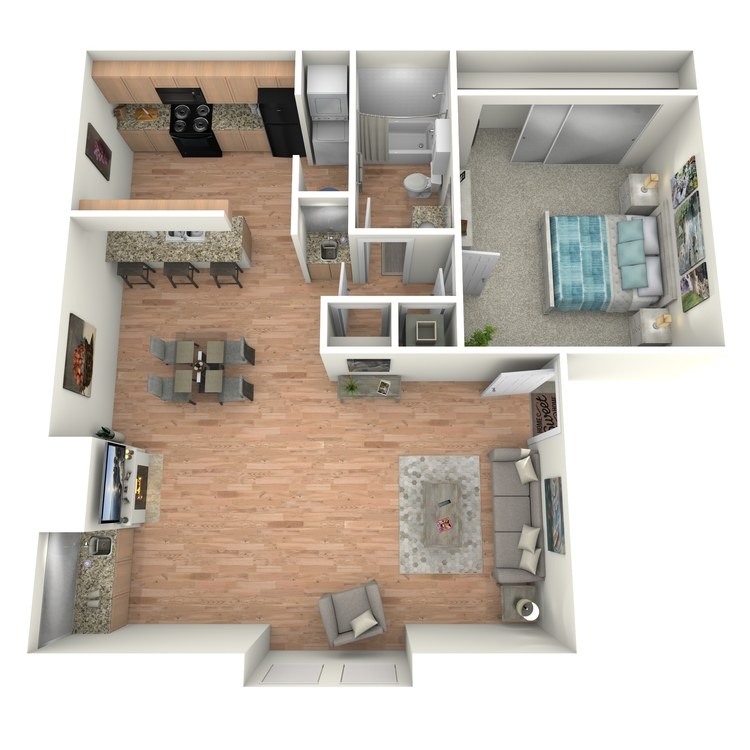
The Sterling
Details
- Beds: 1 Bedroom
- Baths: 1
- Square Feet: 862
- Rent: $1355-$1530
- Deposit: $200 On approved credit.
Floor Plan Amenities
- Washer and Dryer Connections
- Walk-in Closets
- Wood Burning Fireplace
- Wet or Dry Bar in Living Area
- Separate Dining Area
- Vaulted Ceilings
- Technology Packages *
- Modern Appliances *
* In Select Homes
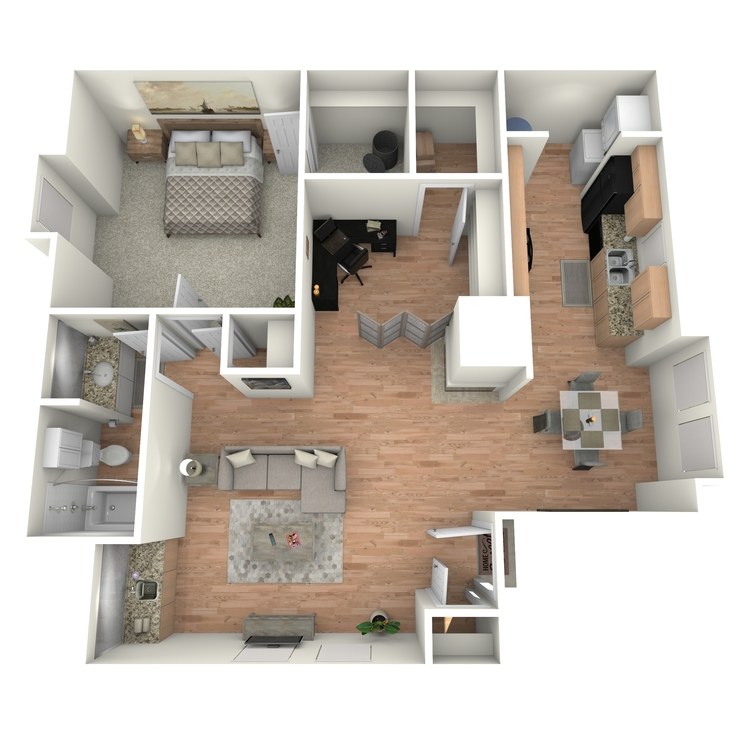
The Windsor
Details
- Beds: 1 Bedroom
- Baths: 1
- Square Feet: 927
- Rent: $1420-$1570
- Deposit: $200 On approved credit.
Floor Plan Amenities
- Washer and Dryer Connections
- Wood Burning Fireplace
- Separate Dining Area
- Modern Appliances
- Built-in Bookshelves
- Technology Packages *
- Vaulted Ceilings
- Walk-in Closets
- Wet or Dry Bar in Living Area
* In Select Homes
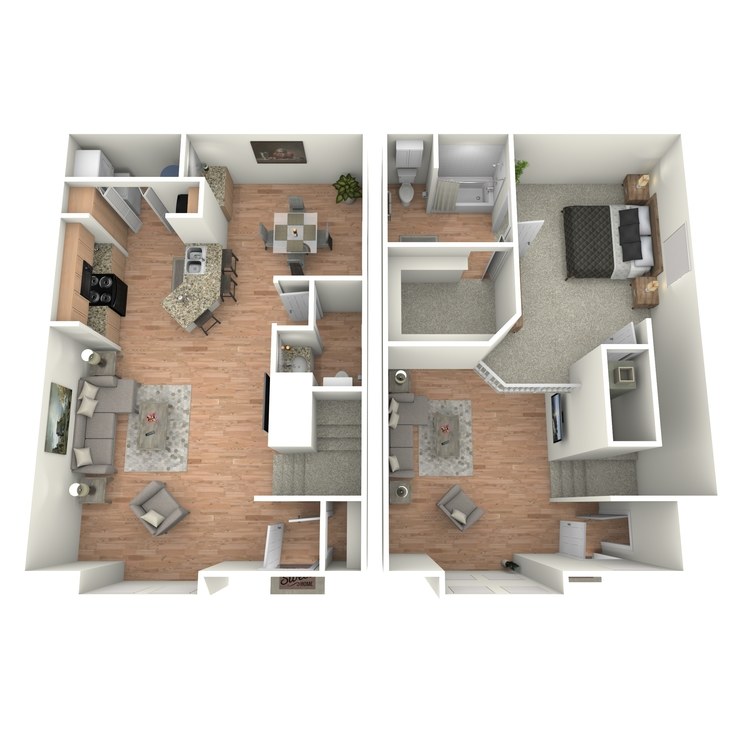
The Cambridge
Details
- Beds: 1 Bedroom
- Baths: 1.5
- Square Feet: 948
- Rent: $1440-$1600
- Deposit: $300 On approved credit.
Floor Plan Amenities
- Washer and Dryer Connections
- Wood Burning Fireplace
- Walk-in Closets
- Modern Appliances *
- Separate Dining Area
- Technology Packages *
- Vaulted Ceilings
- Wet or Dry Bar in Living Area
* In Select Homes
Floor Plan Photos
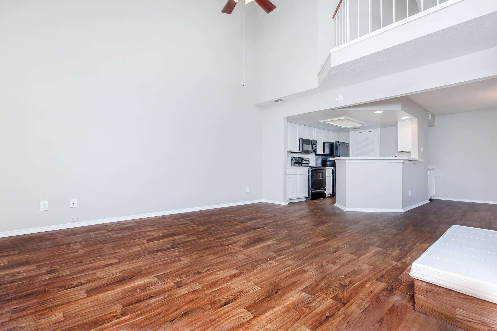
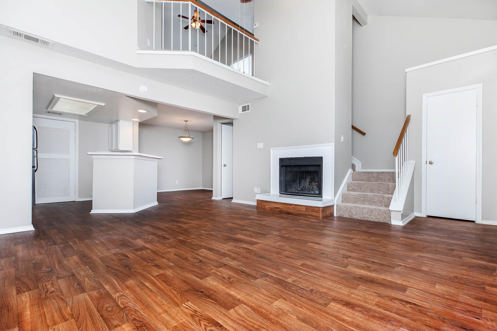
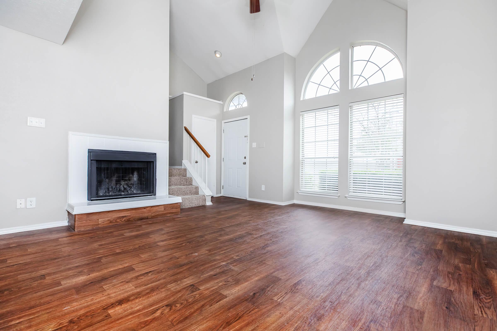
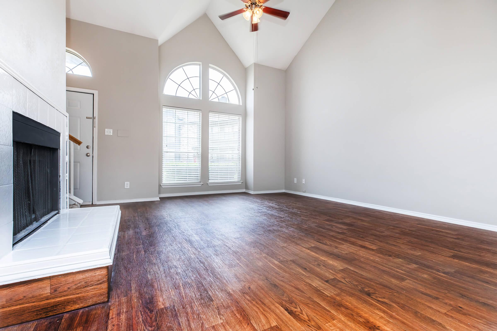
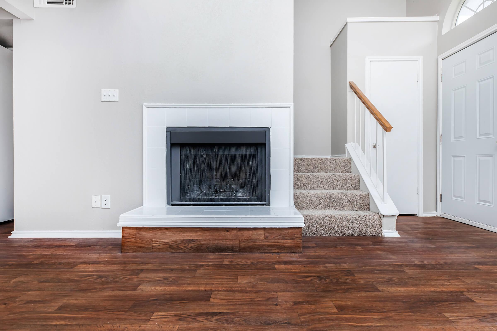
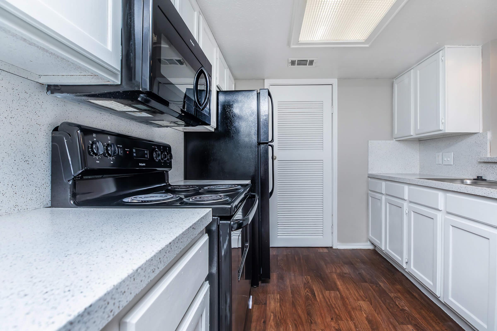
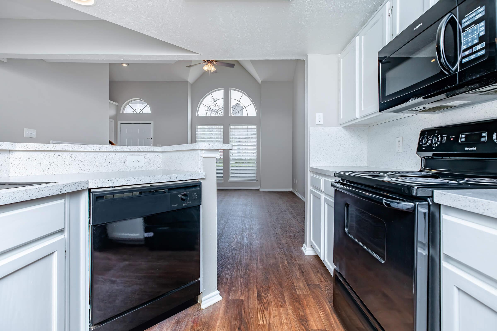
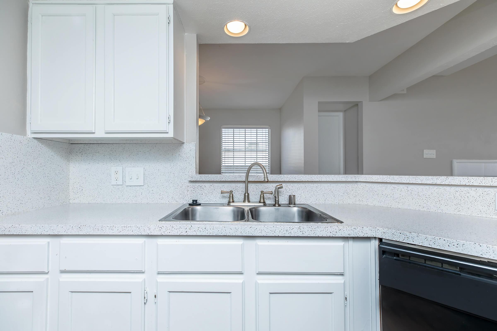
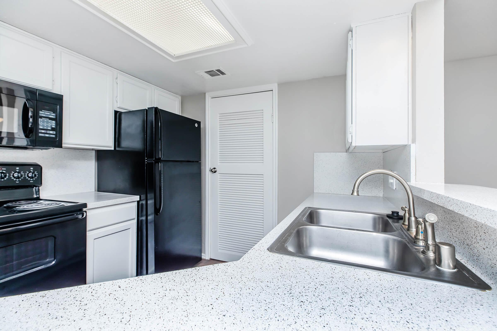
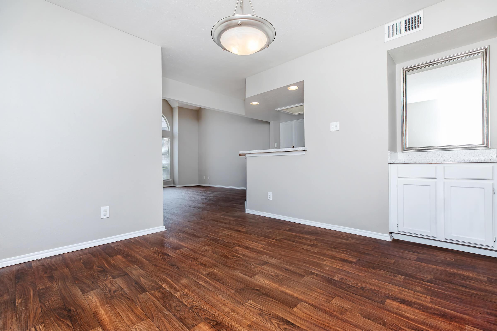
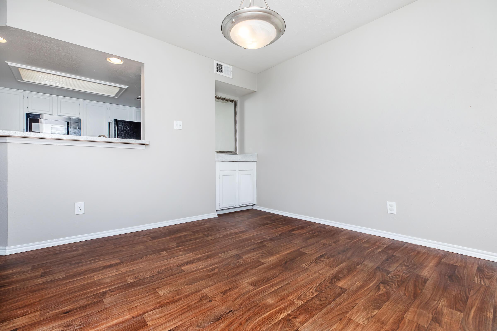
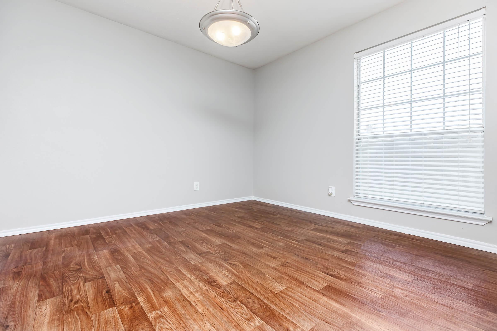
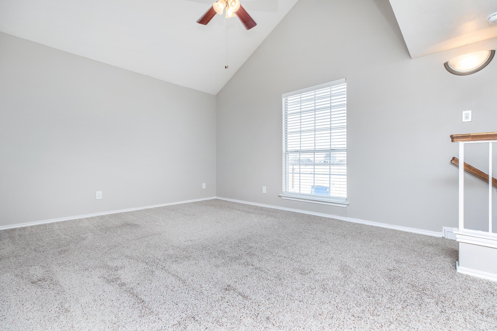
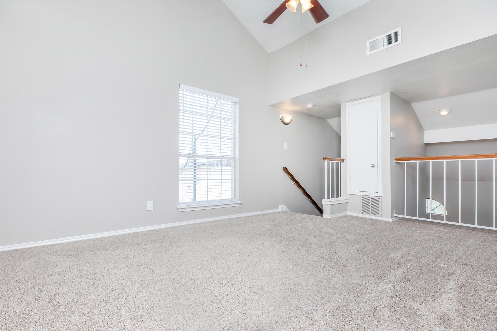
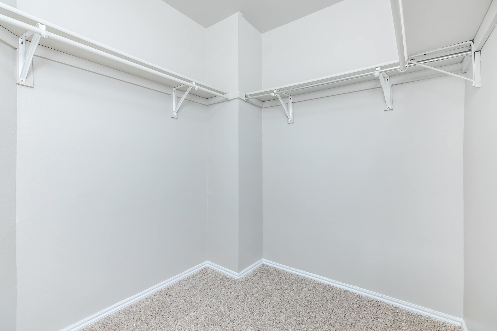
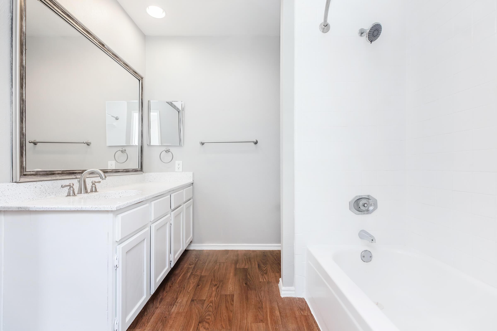
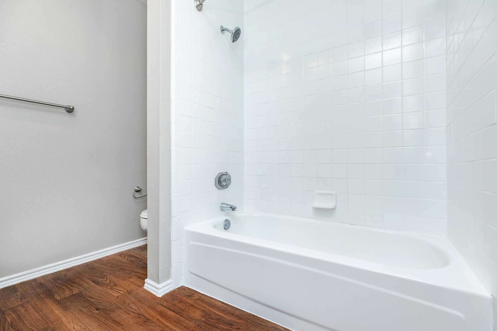
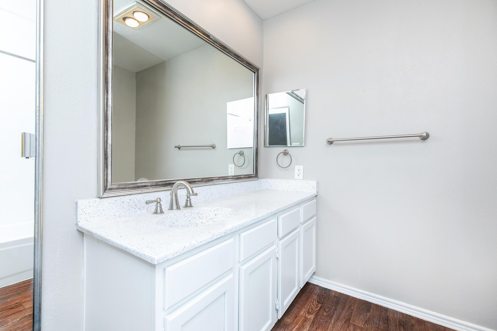
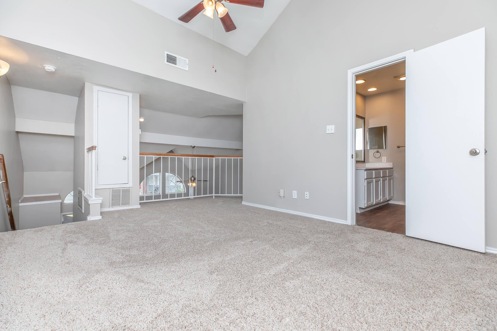
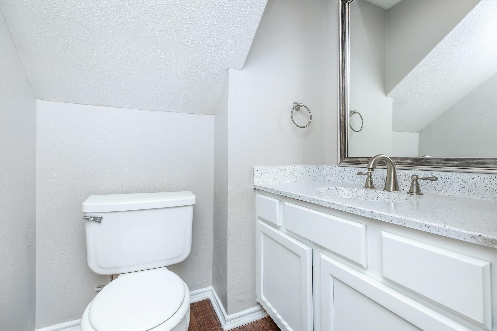
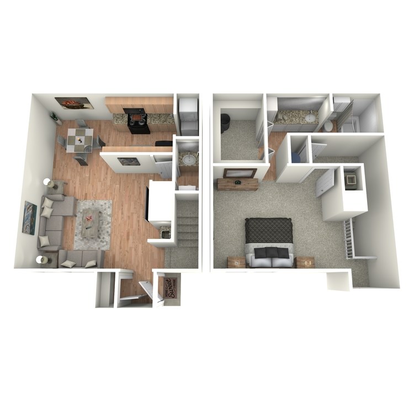
The Berkshire
Details
- Beds: 1 Bedroom
- Baths: 1.5
- Square Feet: 1049
- Rent: $1435-$1645
- Deposit: $300 On approved credit.
Floor Plan Amenities
- Washer and Dryer Connections
- Wood Burning Fireplace
- Modern Appliances *
- Separate Dining Area
- Technology Packages *
- Vaulted Ceilings
- Walk-in Closets
- Wet or Dry Bar in Living Area
* In Select Homes
2 Bedroom Floor Plan
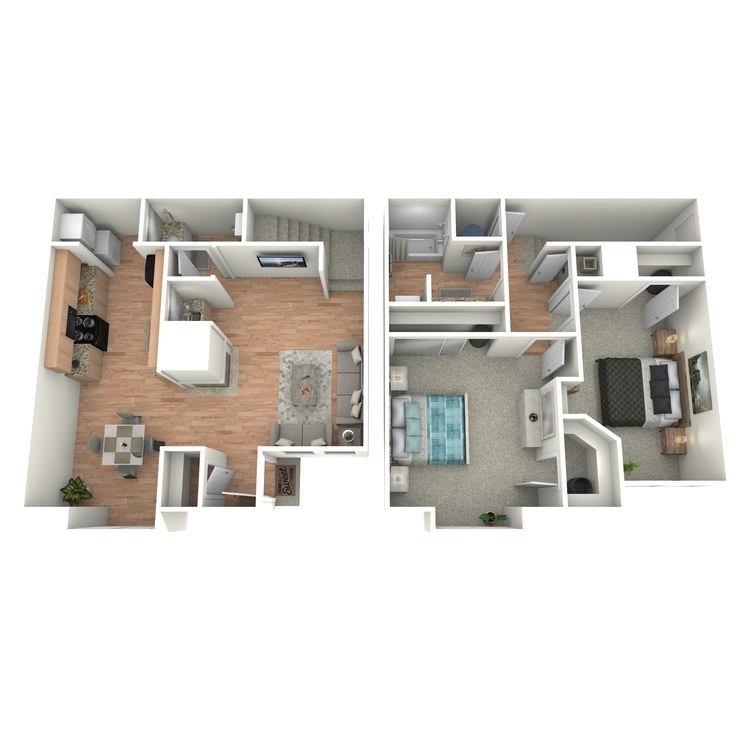
The Windermere
Details
- Beds: 2 Bedrooms
- Baths: 1.5
- Square Feet: 1107
- Rent: $1700-$1850
- Deposit: $400 On approved credit.
Floor Plan Amenities
- Washer and Dryer Connections
- Built-in Bookshelves
- Wood Burning Fireplace
- Separate Dining Area
- Modern Appliances *
- Technology Packages *
- Vaulted Ceilings
- Walk-in Closets
- Wet or Dry Bar in Living Area
* In Select Homes
Floor Plan Photos
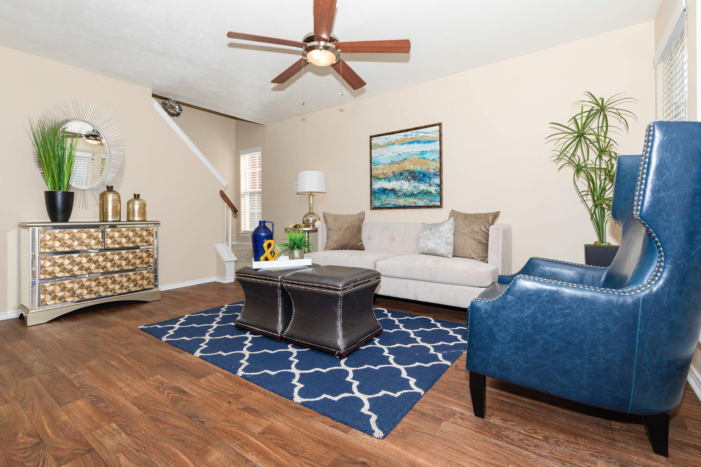
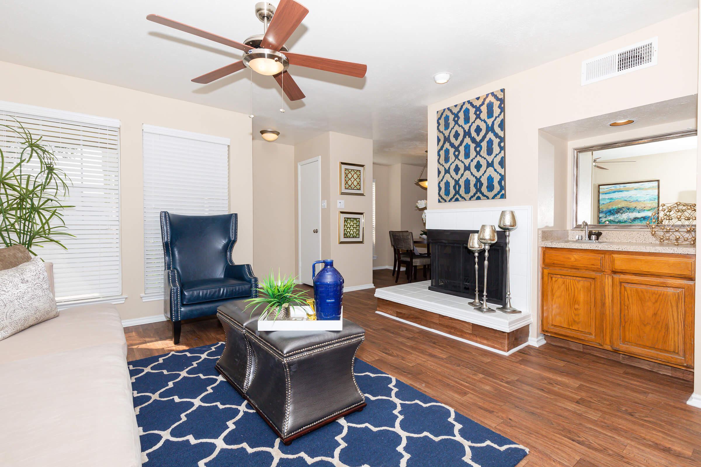
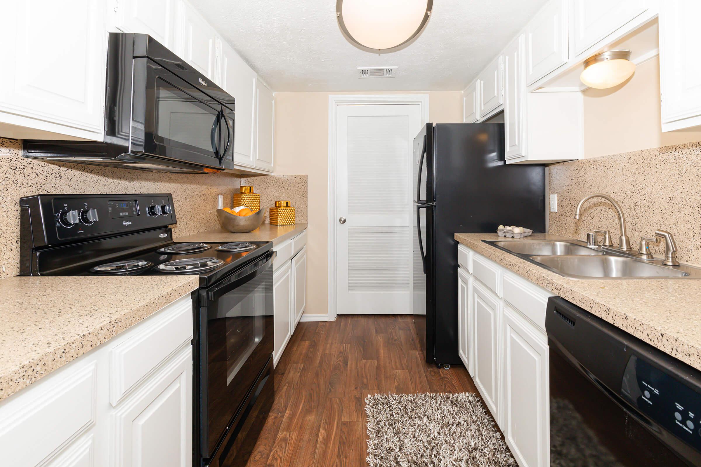
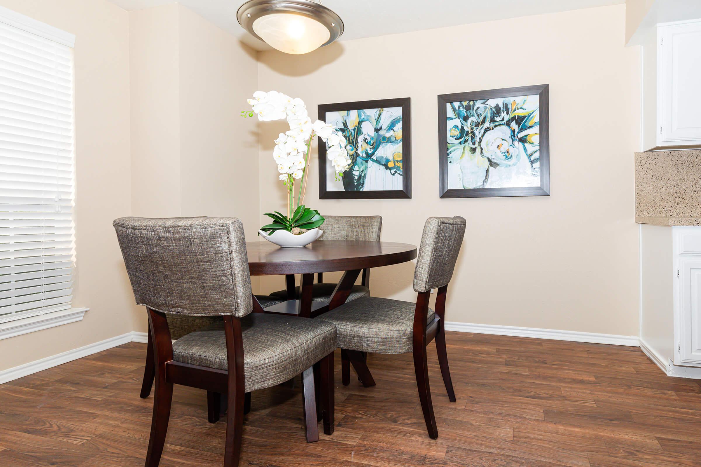
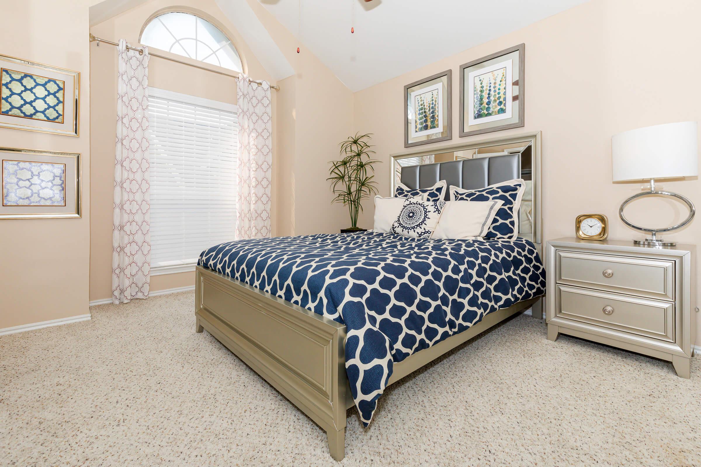
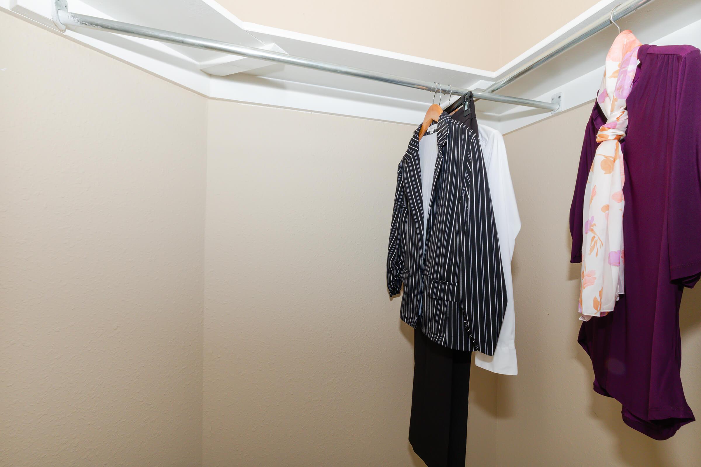
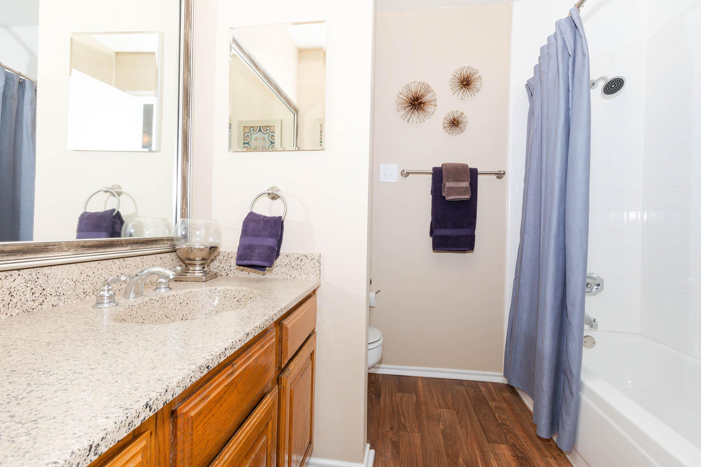
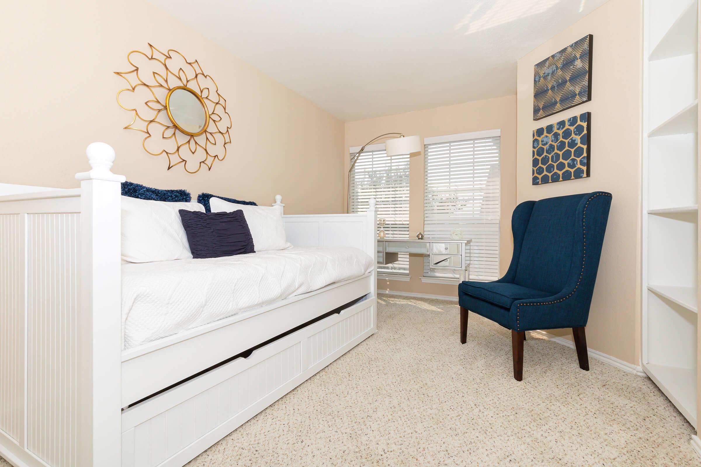
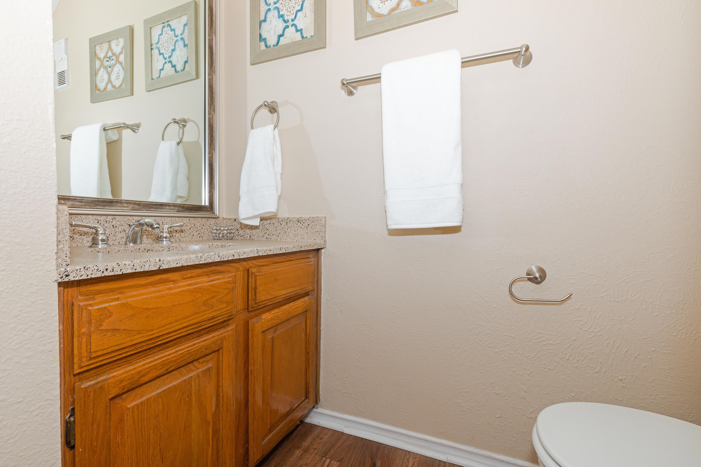
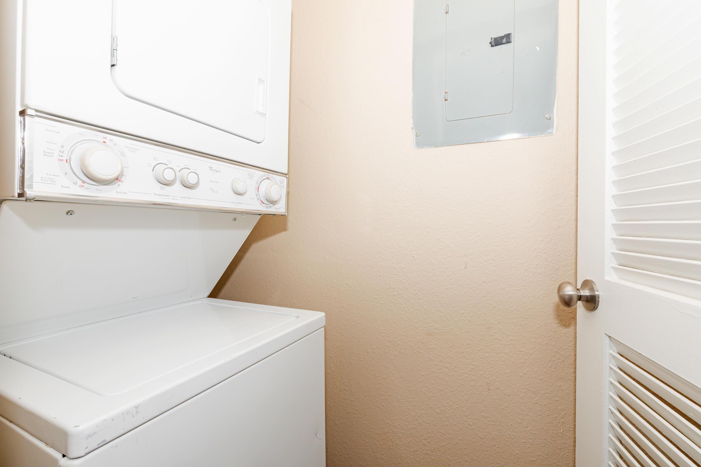
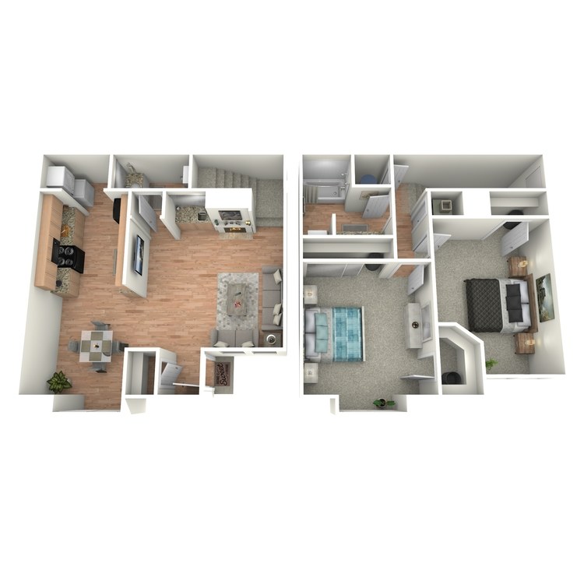
The Yorkshire
Details
- Beds: 2 Bedrooms
- Baths: 1.5
- Square Feet: 1122
- Rent: $1745-$1930
- Deposit: $400 On approved credit.
Floor Plan Amenities
- Washer and Dryer Connections
- Wood Burning Fireplace
- Separate Dining Area
- Modern Appliances *
- Technology Packages *
- Vaulted Ceilings
- Walk-in Closets
- Wet or Dry Bar in Living Area
* In Select Homes
*Floorplans and interior finishes may vary.
Show Unit Location
Select a floor plan or bedroom count to view those units on the overhead view on the site map. If you need assistance finding a unit in a specific location please call us at 972-632-3592 TTY: 711.
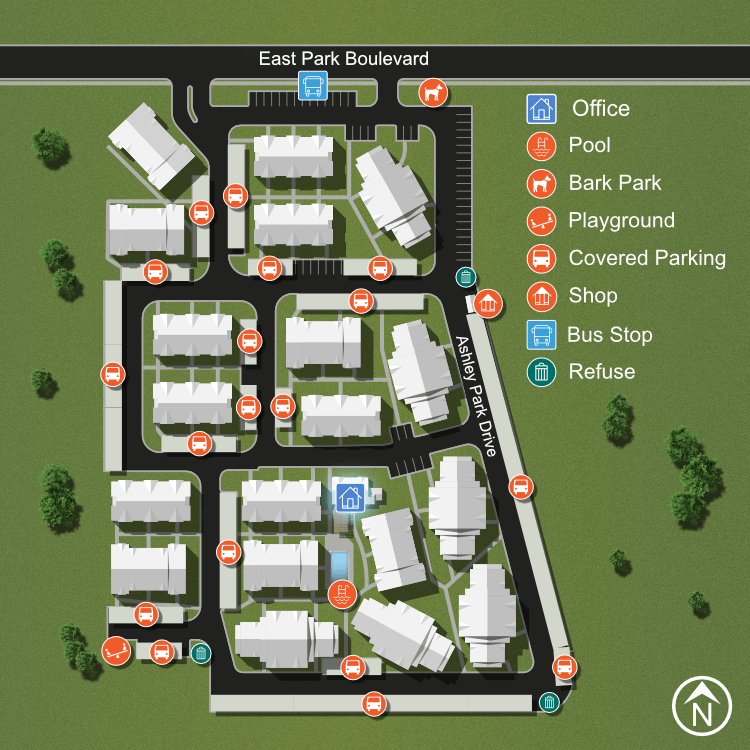
Amenities
Explore what your community has to offer
Community Amenities
- Beautiful Architecture with a Victorian Flair
- Resort Style Pool
- Covered Parking
- 24-Hour Emergency Maintenance
- Friendly, Professional Staff
- Gated Access
- Security Patrol
- Picnic Area with Barbecue
- Playground
Townhome Features
- One-story, Two-story, Loft, and Den Options
- Modern Appliances*
- Washer and Dryer Connections
- Walk-in Closets
- Wood Burning Fireplace
- Separate Dining Area
- Built-in Bookshelves*
- Technology Packages*
- Vaulted Ceilings
- Wet or Dry Bar in Living Area
* In Select Homes
Pet Policy
Finding the perfect apartment can be a challenge, especially if you have a furry friend. At Plano Park, we understand the unique bond between people and pets; that's why we welcome your pet with open arms and a scratch behind the ear. We proudly allow cats and dogs. Your furry friend will have a “pawsome” time at Plano Park Townhomes with all our pet-friendly features like our bark park! After taking your furry friend for a walk, don’t forget to stop in for a treat in our leasing center! You must receive permission from the office before adding a pet to your apartment. Pets are allowed with completion of a pet agreement and payment of an additional pet deposit and fee. Pets are not allowed to visit. Once all fees are paid, we have a limit of 2 pets per home and a weight limit of 100 pounds. Pets must be walked in designated pet areas, and pet owners are responsible for the clean-up and disposal of waste, or a $25 fine will be charged if a resident or any occupant fails to do so. It is the resident's responsibility to pick up after their pet. Pets are not allowed in any recreational areas such as the pool or pool area, fitness center, or laundry facilities. Pets must be leashed at all times when not in your apartment. Pets may not be leashed, chained, or left on patios, balconies, or front stoops. Sorry, exotic pets are not permitted (city ordinances supersede in all situations). Reserve the right to decline any pet that we deem aggressive. The following breeds are prohibited: Alaskan Malamute, American Bulldog, American Pit‐bull, American White Shepard, Akita, Bandag, Argentine, Dogo, Belgian Groenendae, Belgian Laekenois, Belgian Malinois, Belgian Tervuern, Bull boxer, Belgian Shepard, Boerbel, Boxer, Catahoula, Cane Corso, Chow Chow, Dago Argentina, Dalmatian, Doberman Pinscher, Fila, Brasileiro, German Shepherd, Huskie, Japanese Josa, Mastiff, Neapolitan Mastiff, Pit Bull or Pitt Bull Terrier, Presa, Canarie, Rottweiler, Siberian Huskie, Staffordshire Terrier, Wolf Dog or Wolf Dog Hybrid. A one-time, non-refundable $400 pet fee is required for one pet, $600 for two pets, and a monthly pet rent of $20 will be charged for one pet, $30 for two pets. Pet Amenities: Bark Park Pet Waste Stations
Photos
Amenities
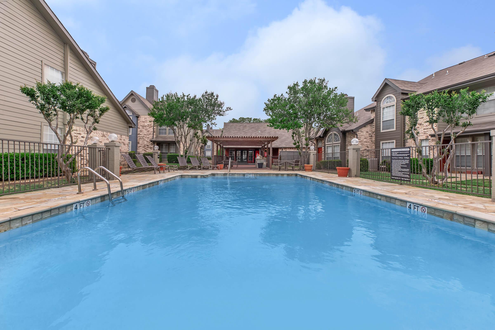
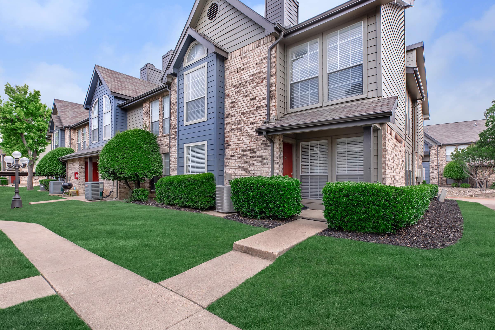
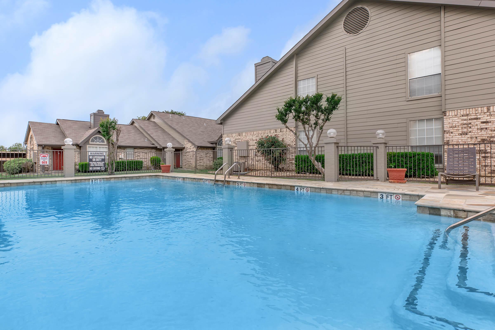
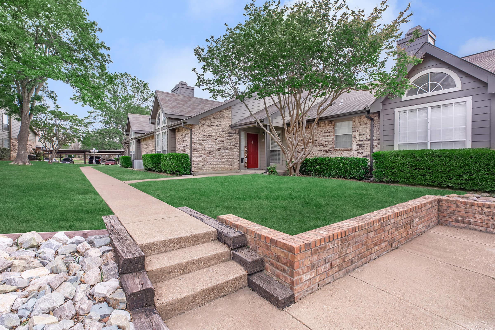
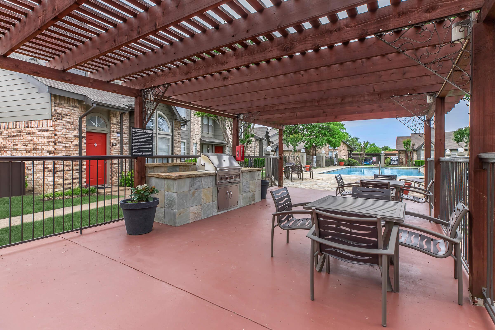
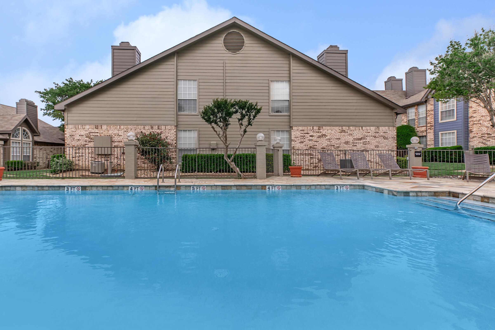
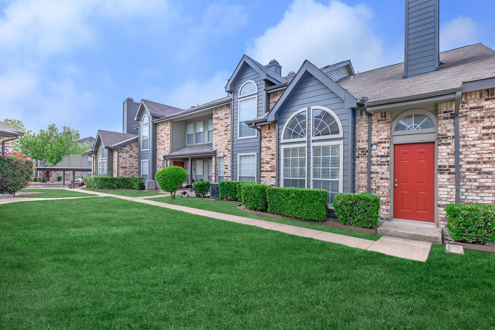
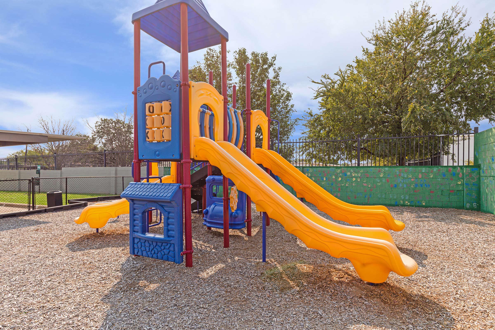
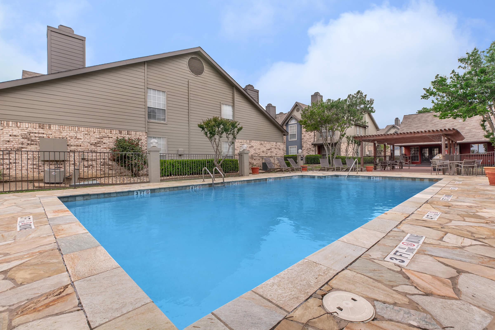
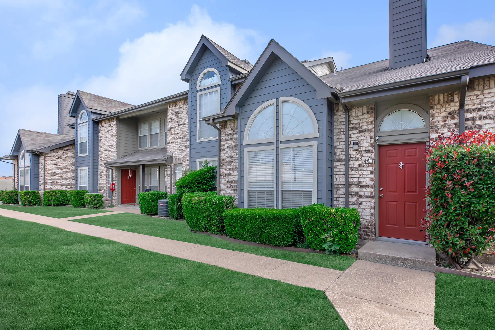
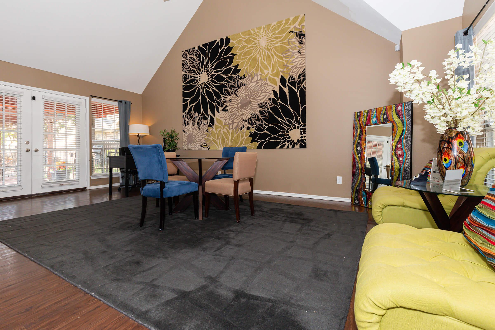
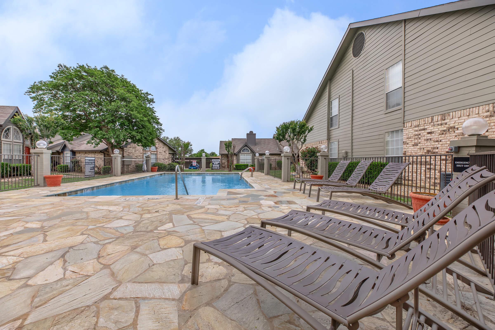
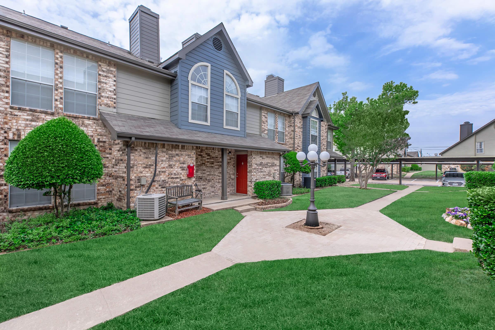
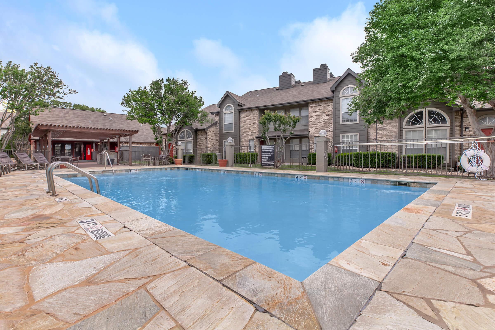
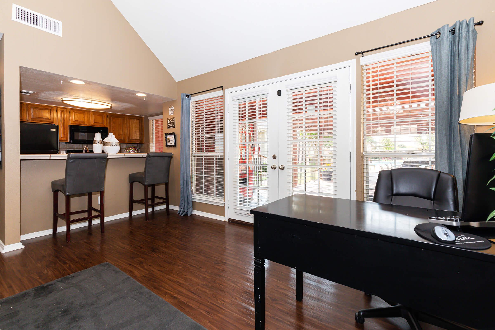
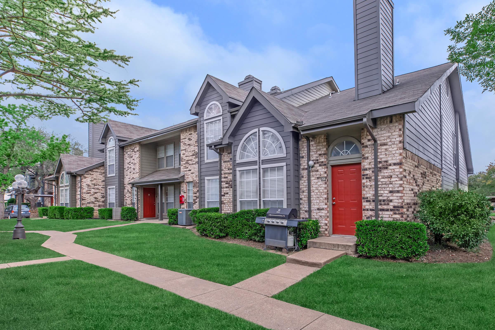
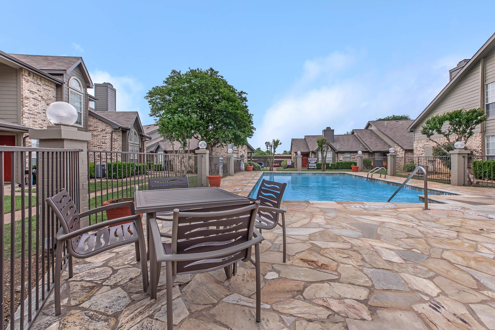
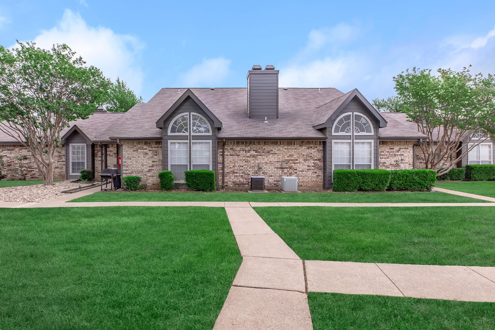
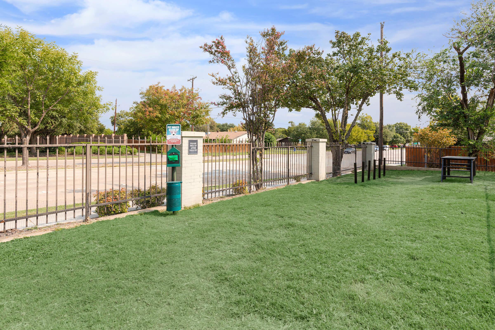
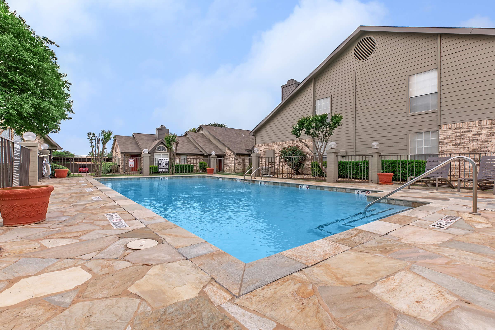
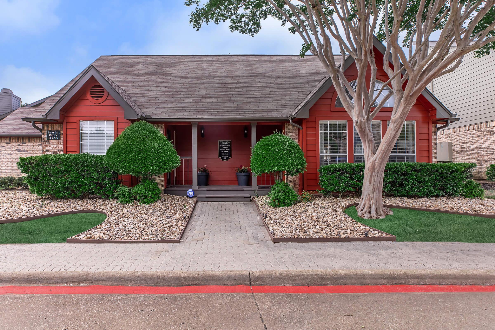
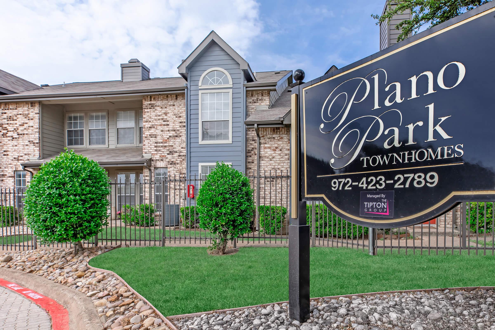
The Windermere










The Cambridge




















Neighborhood
Points of Interest
Plano Park Townhomes
Located 2253 Ashley Park Drive Plano, TX 75074Bank
Cinema
Dog Park
Elementary School
Entertainment
Fitness Center
Grocery Store
High School
Hospital
Library
Middle School
Museum
Park
Post Office
Preschool
Restaurant
Shopping
Shopping Center
University
Contact Us
Come in
and say hi
2253 Ashley Park Drive
Plano,
TX
75074
Phone Number:
972-632-3592
TTY: 711
Fax: 972-578-1570
Office Hours
Monday through Friday 9:00 AM to 6:00 PM.